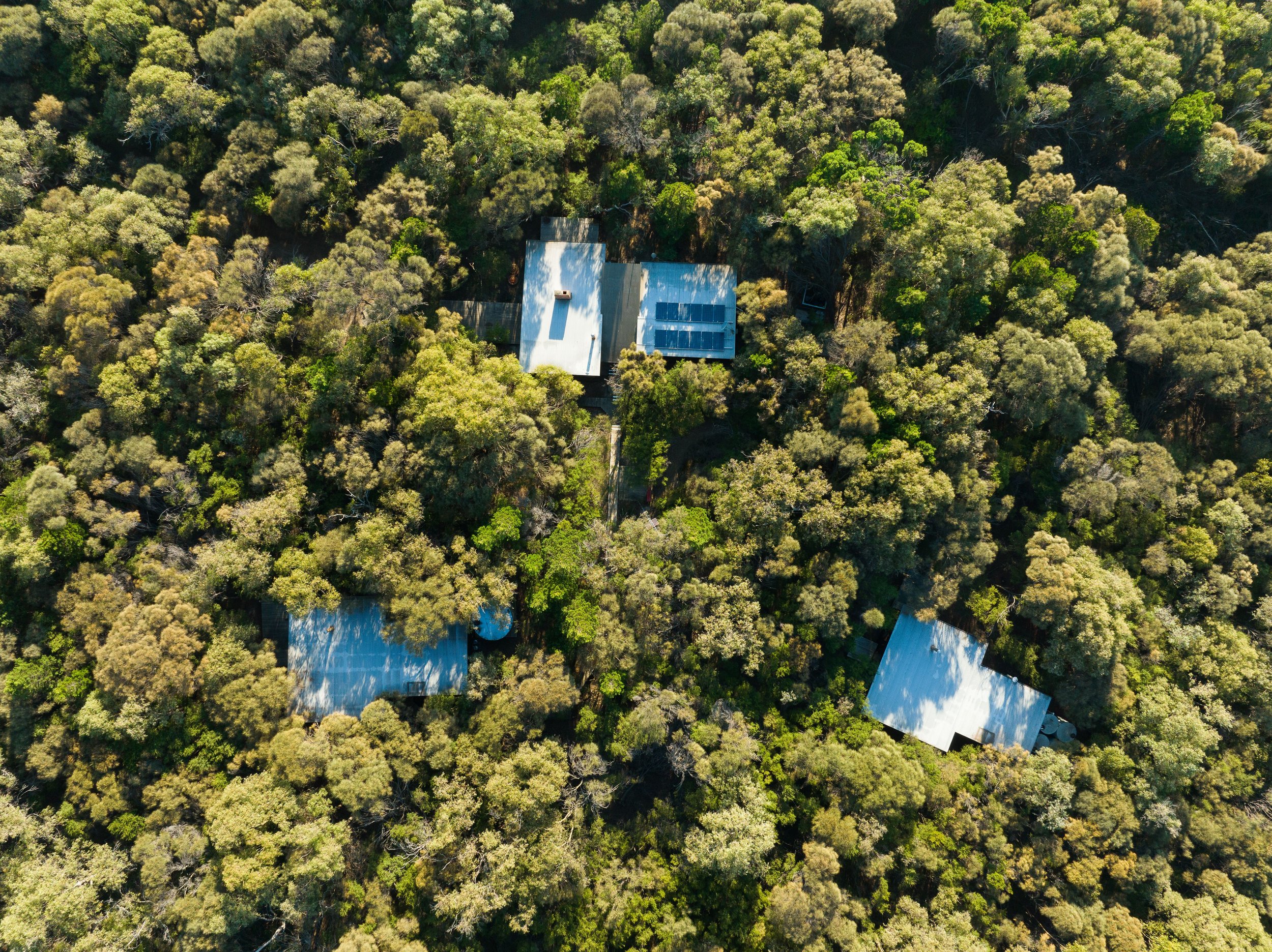Building the Invisible Lodge
‘Friendly Beaches Lodge provides an exemplar for ecotourism architecture and the long-term management of a commercial building in a sensitive coastal environment.’ – Hugh Maguire, 2018 Enduring Architecture Award submission
Joan and Ken’s hard-won success in building Cradle Huts was an initiation that would pave the way for their next groundbreaking ecotourism project – Friendly Beaches Lodge and the Freycinet Experience Walk.
Ken Latona was a student of revered Australian architect, Glenn Murcutt, and an adherent of Murcutt’s philosophy that buildings should ‘touch the earth lightly’. Joan’s conservation values were completely aligned with Ken’s architectural vision, and together they set out to design a lodge at Friendly Beaches that would meet the area’s precious landscape on its own terms.
Friendly Beaches lodge from an arial view
Designing and building the Lodge was a completely different exercise to Cradle Huts. The setting and climate were the direct opposite of conditions in the Tasmanian highlands, and the site’s particular environmental conditions would have a profound influence on the Lodge’s architecture and materials.
To satisfy planning constraints and minimise degradation of the land, the main Lodge and two guest accommodation buildings would be constructed on the already-disturbed sites of two previous fishing shacks. Two other small, separate dwellings for Ken and Joan’s use would also be built. All structures would be low-profile, hiding them from view within the natural bush – a decision that would earn Friendly Beaches Lodge its title as ‘The Invisible Lodge’.
Environmental studies and site surveys were conducted, and close observation was made of the site’s particular conditions and ecology – sunlight, heat and cold, wind direction and rain, transitions in vegetation, the gradient of the land. The architecture of the Lodge would flow from this careful consideration of the site and its unique environmental elements. It would also inform Ken’s decision to use a limited selection of building materials.
‘I thought by keeping the palette quite small, we’d have a better hope of achieving the coherence of the whole unit; something that matched the landscape.’
Low-grade Tasmanian oak hardwood was used for the Lodge’s expressed stud framing and single skin lining boards. Exposed iron was used for roofing, bagged brick for fireplaces, and stainless-steel fittings for the kitchens and bathrooms. The use of glass in generous sliding doors would connect inside and outside areas and enable light and airflow through the Lodge.
Floor and rooflines were designed to follow the contours of the land and flow with a graceful, stepped rhythm through the naturally sloping terrain. The iron roof allowed the sound of rain to be heard inside, and the large sliding glass doors brought sunlight and soothing, end-of-day sea breezes wafting inside. The doors opened to external timber decks, creating visual and physical links with the surrounding forest.
Entirely off-grid, the Lodge was powered with solar panels and batteries for lighting and gas for hot water and cooking. Rainwater tanks captured drinking and washing water and innovative self-composting toilets were installed in all buildings.
Joan and Ken wanted Friendly Beaches Lodge to serve primarily as a summer dwelling and a place for guests to return to as part of the new Freycinet Experience Walk. It was designed as a place where people would feel sheltered, but also immersed in the environment, rather than separated from it. The Lodge would offer serene comfort, while inviting the outside, in.
The construction of the Lodge met its tight deadline, and building works were completed in 1992. That summer, Friendly Beaches Lodge welcomed its first Freycinet Experience Walk guests.
At the time it was built, Friendly Beaches Lodge was a revelation in the tourism and architecture sectors. Within its first year, it would win the RAIA Commercial Architecture Award and the Inaugural Citation for Environmental Issues. Glenn Murcutt, who was on the judging panel that year, made the simple comment that Friendly Beaches Lodge ‘feels right.’ Fellow judge Maggie Tabberer said, ‘It is breathtakingly beautiful, because it is breathtakingly simple.’
Friendly Beaches Lodge was then – and remains after thirty years – an exemplary model of sustainable ecotourism architecture in Australia.

